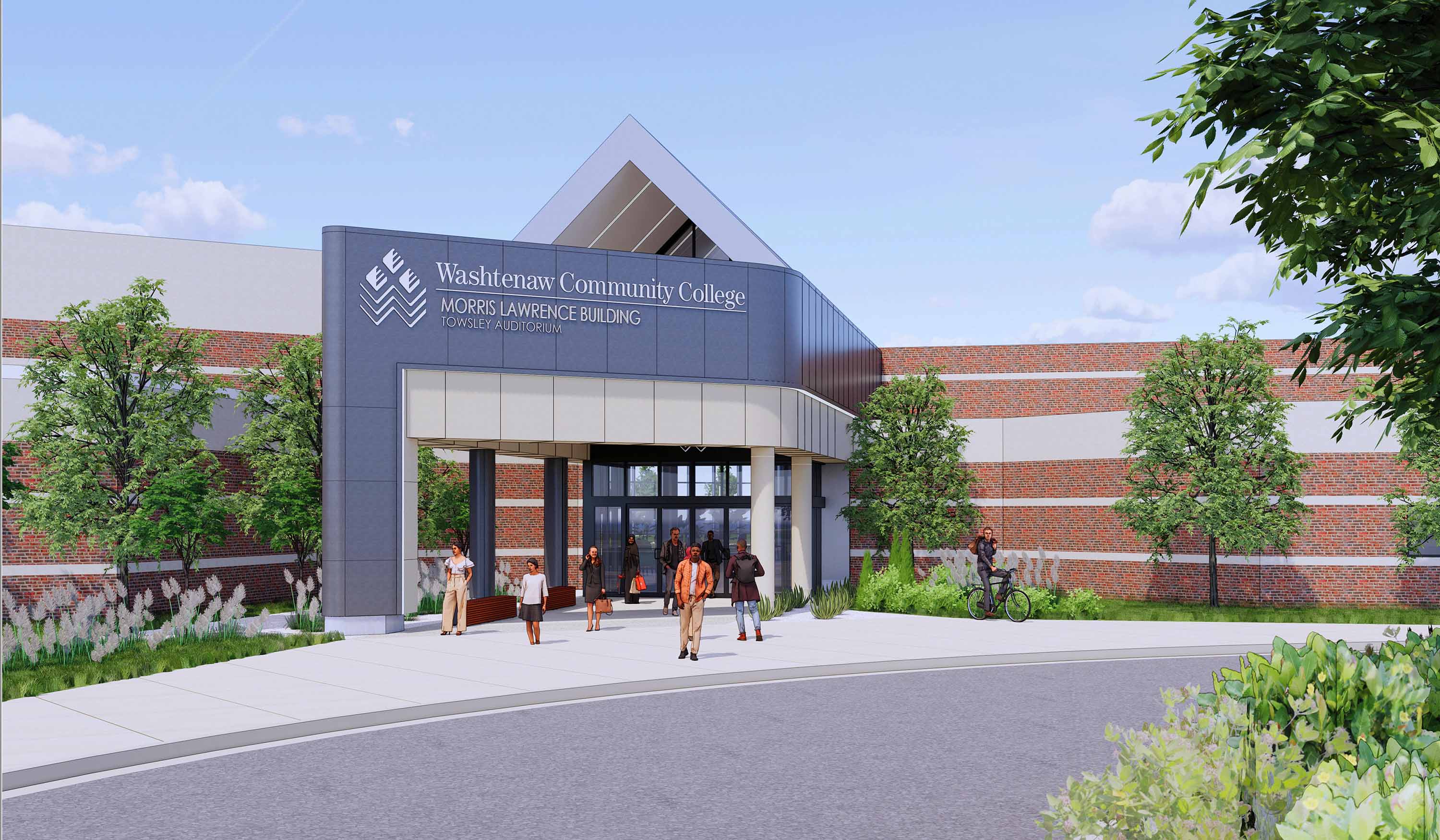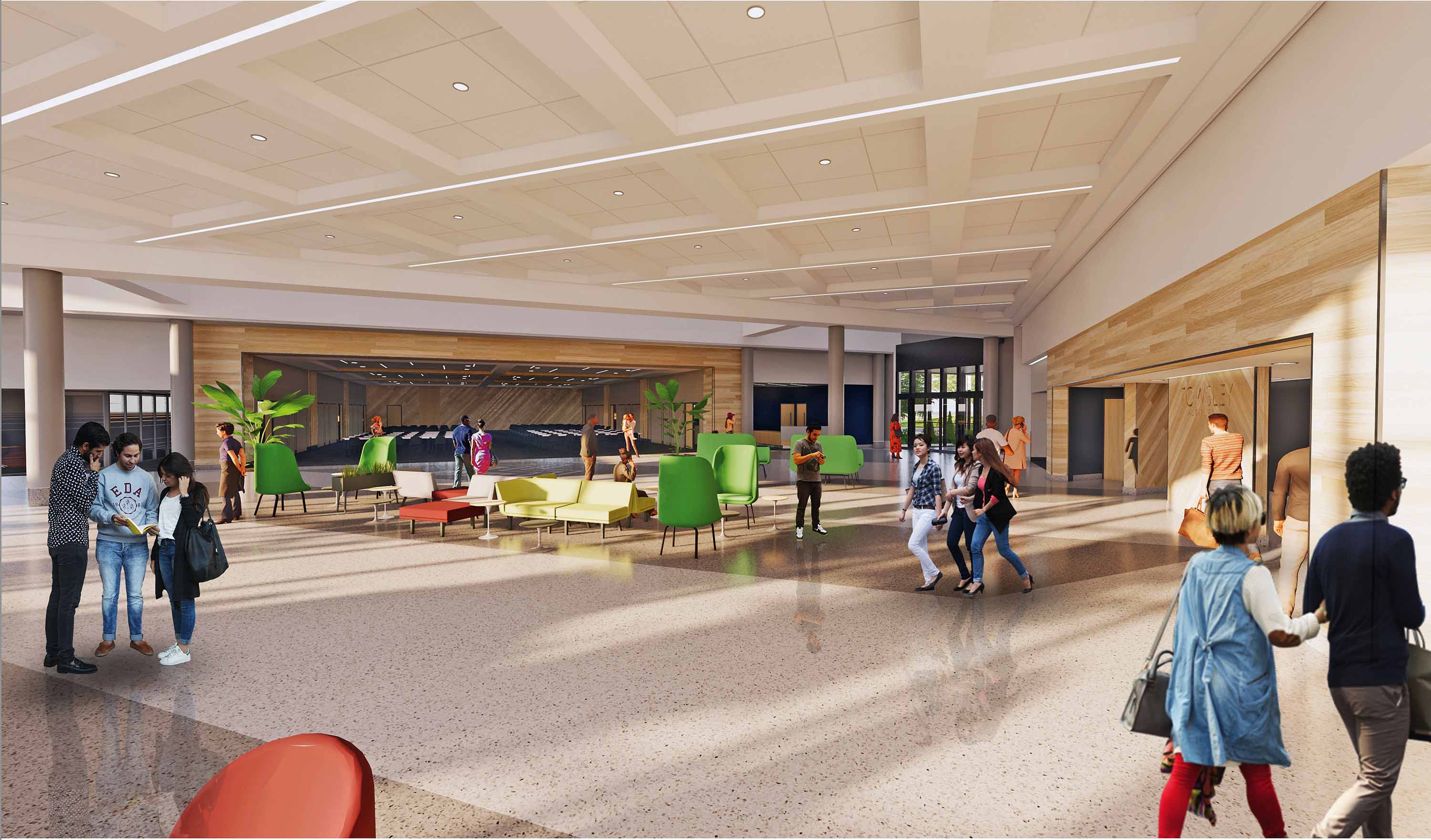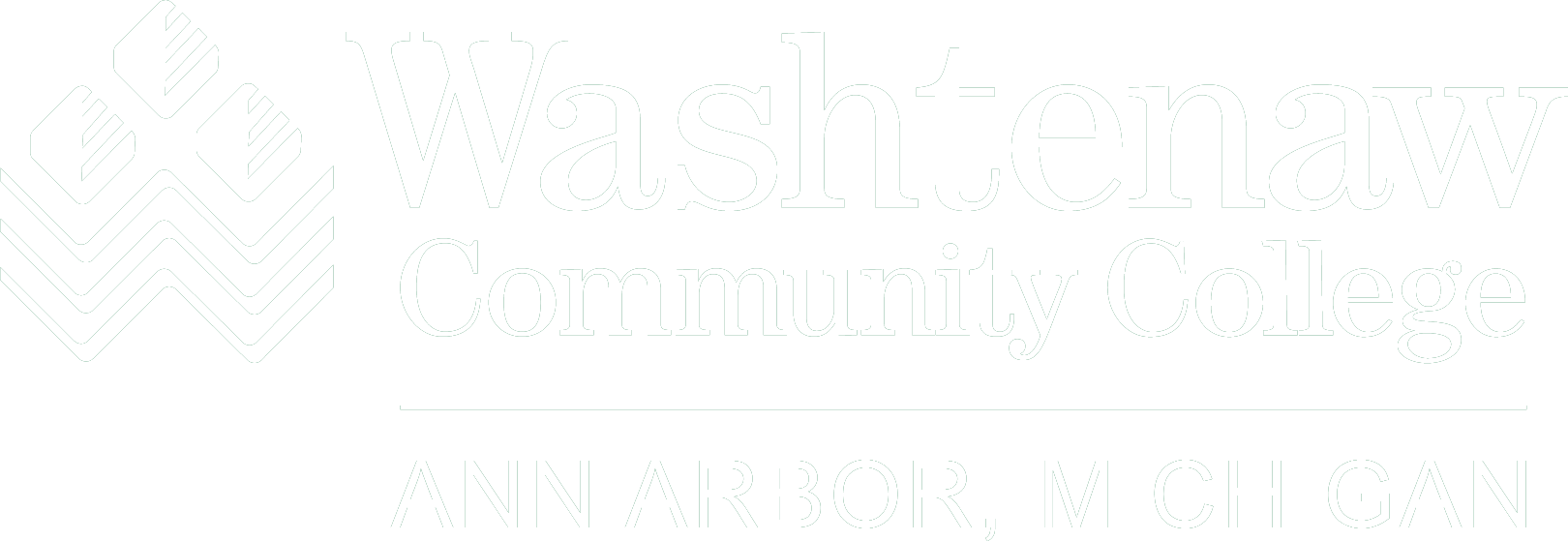Washtenaw Community College presents the newly renovated Morris J. Lawrence (ML) Building
The new ML Building is a comprehensive conference center, meeting and event space designed to serve more than 100,000 members of the community annually with state-of-the art facilities, technology and exceptional catering to make every occasion meaningful and memorable for both intimate and large events.


Flexible Indoor-Outdoor Venue
More than 4,600 square feet of meeting space, including five seminar rooms:
- Single room – 780 sq. ft.
- Double room – 1,560 sq. ft.
- Quad room – 3,120 sq. ft.
Space for large groups:
- Towsley Auditorium – 480 seats
- Atrium – 4,152 sq. ft.
- Community Meeting Room 150 – 1,450 sq. ft.
- Community Conference Room 120 – 300 sq. ft.
- Classrooms – 600 sq. ft.
- Garden patio/courtyard for outdoor gatherings of between 50-75 people - 2,000 sq. ft. (tables and seating available)
Affordable Meeting and Event Venue on a Picturesque Campus
Pricing compares favorably to similarly-sized venues including hotels and conference centers.
- Small (10-person) to large (220-person) business meetings/training
- 350+ person capacity fundraising events
- Large lectures (450-person)
- Small to medium theatrical presentations (stage measures 30 ft. deep and 60 ft. wide)
- Mid-sized association conferences with potential concurrent meeting rooms
- 50-75 person outdoor reception area
Easy Access to WCC, Hotel Accomodations
- Easy approach from U.S. 23 and Interstate 94
- Just 30 minutes from Detroit Metro Airport
- Wide range of hotels within minutes of the college
Advanced Audio/Visual Technology
- Onsite and/or remote (hybrid) presentation-ready, state- of-the-art audio/video system and WiFi/high-speed internet
- Customized media and tech support to meet your needs, including event planning support
- Meeting room Ethernet connections and WiFi services to support more than 2,000 individual devices
Concierge Conference Planning
WCC provides a single point of contact and concierge type meeting planning for all meeting event needs, including on-site support for audio/visual, catering, set-up and event logistics planning.
Full-Service Catering
From a 10-person meeting to a 2,500-person multi-building training conference, WCC has the capacity to support your conference’s food service needs.
Free Lighted Parking Directly Adjacent to Meeting Facilities
3,500+ barrier-free parking spaces that accommodate passenger cars and buses and a parking garage with more than 450 spaces.
Enhanced Air Quality/Purification Systems
The new air handling and filtration units have enhanced our indoor air quality above normal standards.
Towsley Auditorium for Events and Performances for Up to 480 people
Space for 10 wheelchairs and level entrances for those who have mobility issues.
Exhibition Space, Presentation Screens, Interactive Information Displays, Art Gallery
More than 800 square feet of gallery space.
Public Safety
Public safety officers monitor all events.
Facilities Meet the Americans with Disabilities Act Federal, State, and Local Accessibility Requirement.
